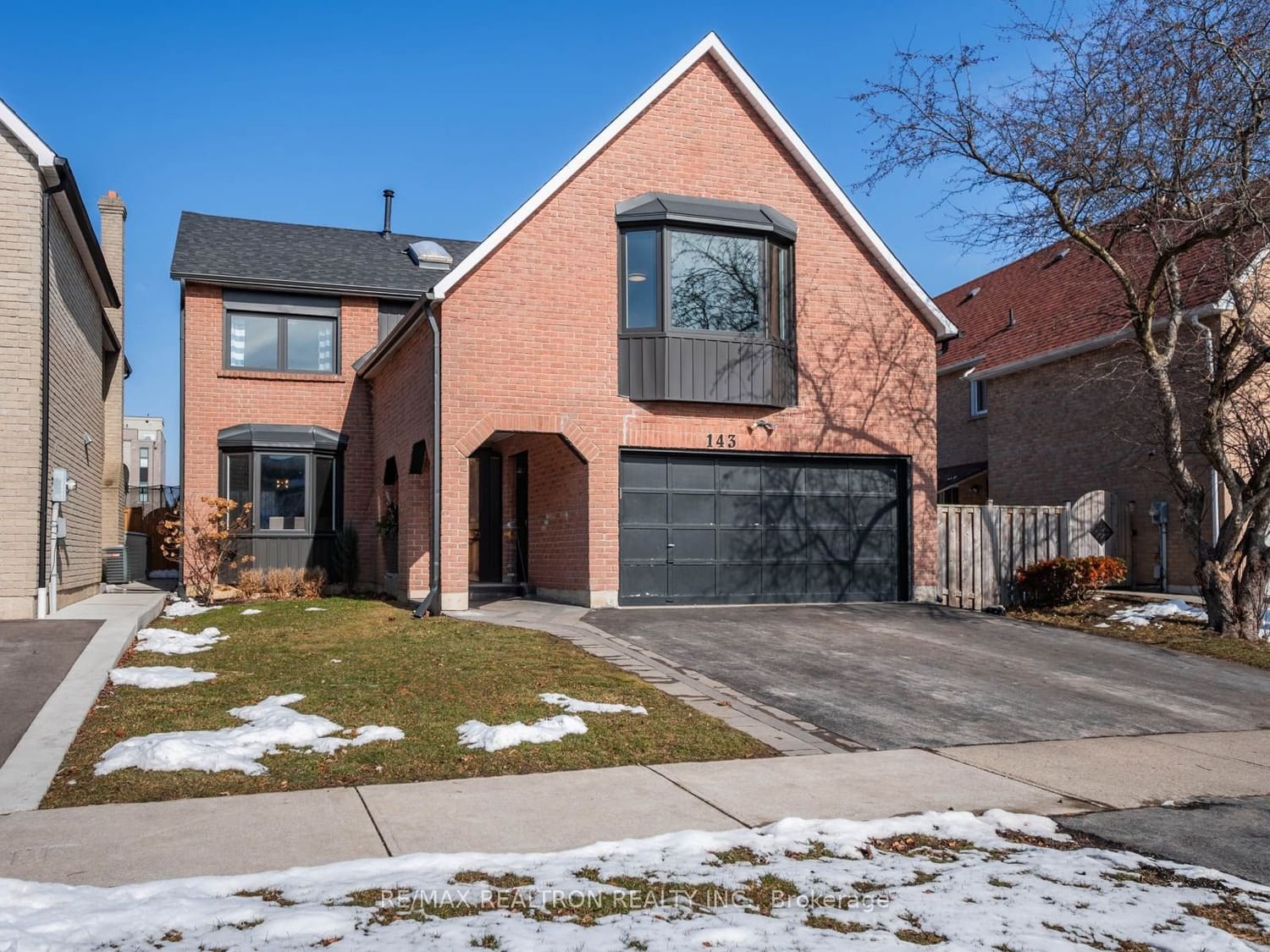$1,799,900
$*,***,***
4+2-Bed
4-Bath
2500-3000 Sq. ft
Listed on 3/10/24
Listed by RE/MAX REALTRON REALTY INC.
Fall in love with 143 Mcmorran! Renovated from top to bottom, including: a stunning and oversized eat in kitchen with extended cabinetry, quartz counter tops, stainless steel appliances, 5 piece spa inspired primary ensuite, a walk-in-closet like no other, newer windows ('21), hardwood floors, pot lights, interlock walkway, finished basement with nanny/in-law suite, 2nd floor laundry, and more! Functional layout that can be easily converted to 5 bedrooms and features a combined living/dining room--great for entertaining and hosting. Family friendly street that is steps to everything Thornhill has to offer--places of worship, school, parks, public transit, Promenade Mall and more!
Must see virtual tour! Highly desirable "Shallmar" floor plan.
To view this property's sale price history please sign in or register
| List Date | List Price | Last Status | Sold Date | Sold Price | Days on Market |
|---|---|---|---|---|---|
| XXX | XXX | XXX | XXX | XXX | XXX |
N8130002
Detached, 2-Storey
2500-3000
9+2
4+2
4
2
Attached
4
Central Air
Finished
Y
Y
Brick
Forced Air
N
$5,953.14 (2023)
98.24x45.33 (Feet)
